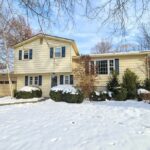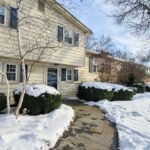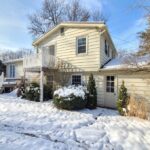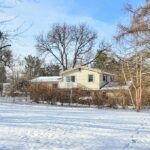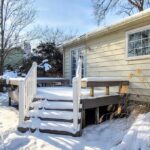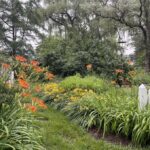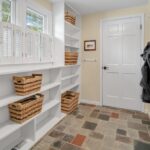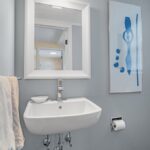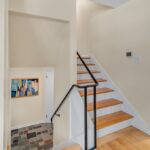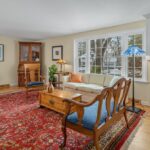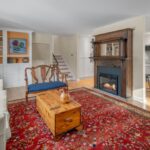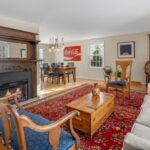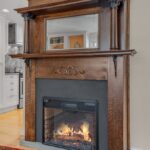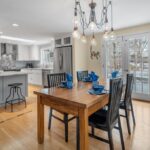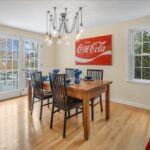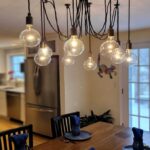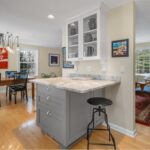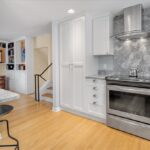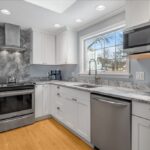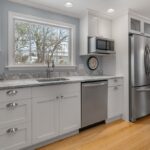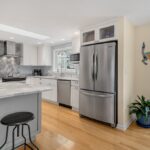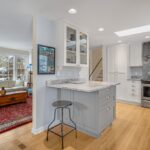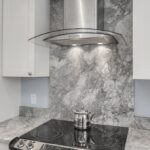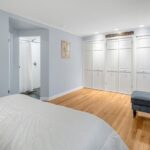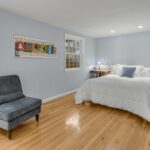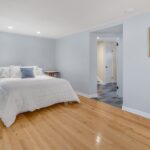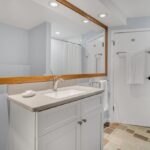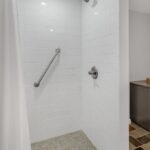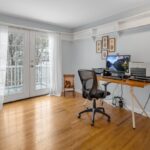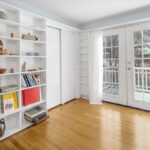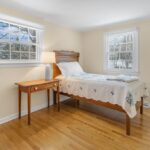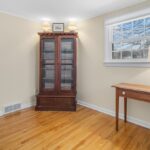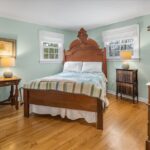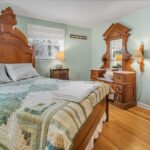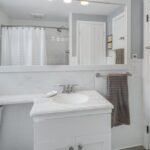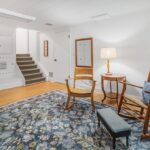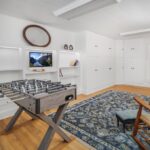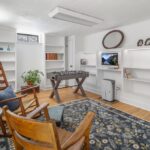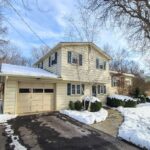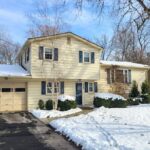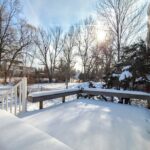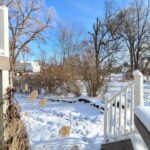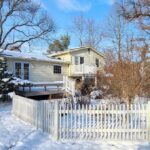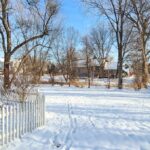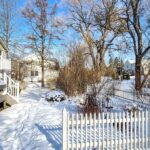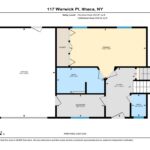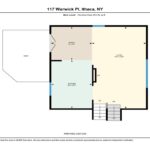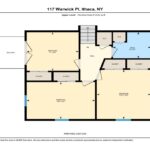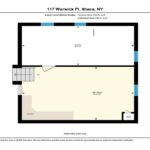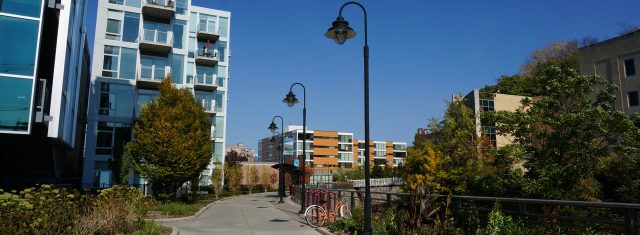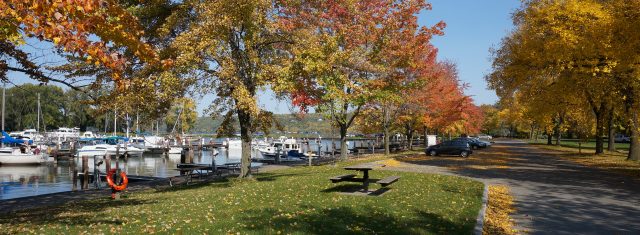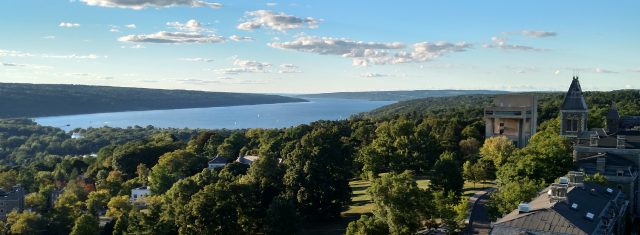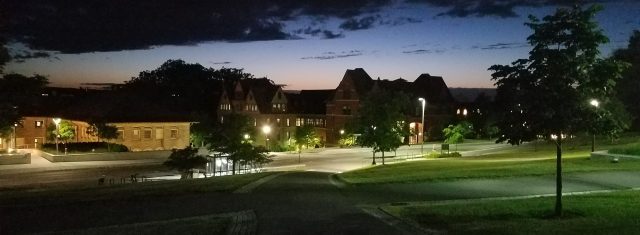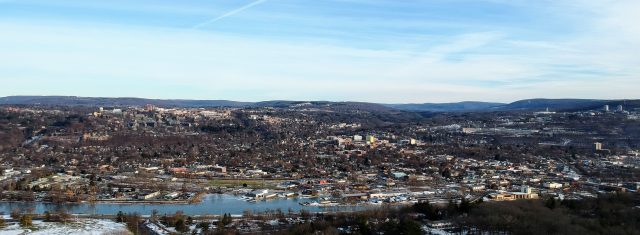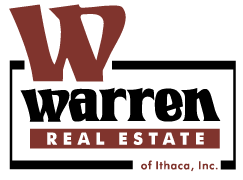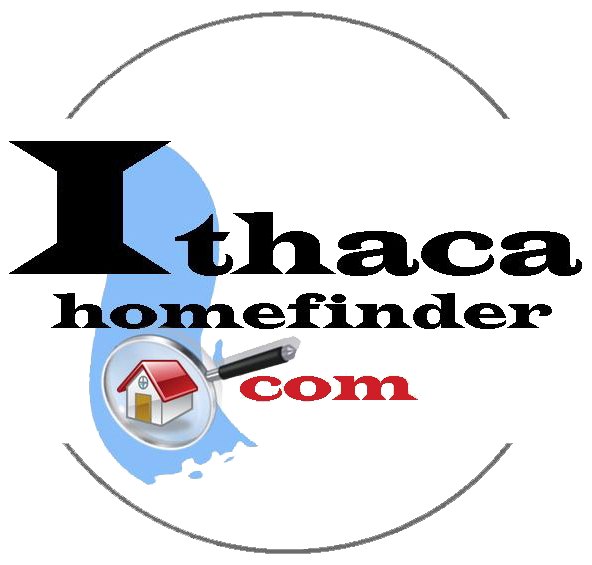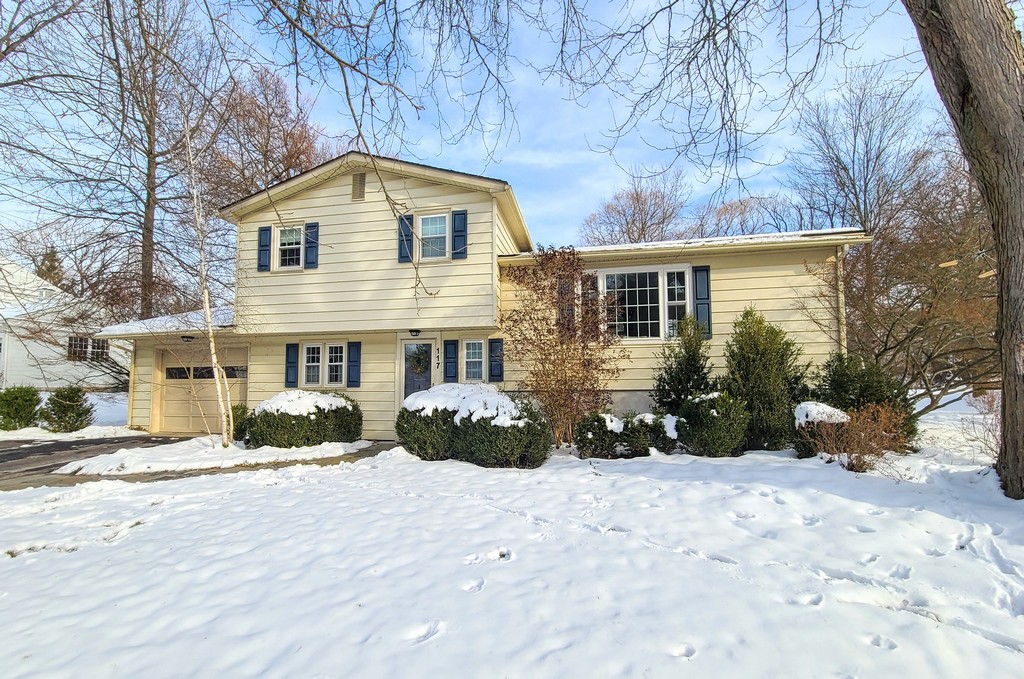
Property Details:
Tucked away on a serene side street, this timeless Northeast home exudes charm and character, lovingly maintained by the same owners for an incredible 39 years. Designed with versatility in mind, the multi-level layout seamlessly accommodates modern living while preserving its inviting warmth. Enjoy multiple levels of finished space offering a layout designed for a variety of living styles. The main level features a beautifully updated primary suite with new hardwood floors and a renovated bath, perfect as a private guest retreat, an office for remote work, or a convenient stairless-access bedroom. Additional highlights include a slate-tiled entry, an updated half-bath, and a mudroom with direct garage access. The upper levels include a warm, open living area with hardwood floors, an electric fireplace framed by a restored antique surround, built-ins, and ample natural light, as well as a formal dining room and a stylish eat-in kitchen boasting granite counters and backsplash, a breakfast bar, a skylight, and shaker-style cabinetry with both solid and framed glass doors. Three additional bedrooms, including one with built-ins and a balcony overlooking the yard, plus a renovated full bath with subway tile and a solid-surface vanity, complete the upper floors. The lower level offers a spacious family room with luxury vinyl flooring and endless built-ins, perfect for games, streaming, or a home office. Outside, enjoy an expansive yard ideal for gardens, play, pets, and entertaining, along with mature landscaping and a private composite deck. With central air, a paved driveway, updated windows, a newer roof and furnace, and numerous thoughtful updates, this turnkey home is conveniently located near shops, Northeast School, and the TCAT bus stop.
- 4 Bedrooms
- 2.5 baths
- Main level primary
- Versatile floor plan
- Slate entry
- Mudroom
- Renovated baths
- Hardwood floors
- Open living space
- Built-ins
- Renovated kitchen
- Granite counters
- Stainless steel appliances
- Built in pantry
- Granite backsplash
- Skylight
- Office space
- Upper floor outside balcony
- Lower level family room
- Attached garage
- Roof – 2021
- Updated windows
- Furnace -2020
- Central air
- Spacious yard
- Composite deck
- Mature landscaping
- Side street location
- Close to schools and shopping
- Easy access to Cornell
- Near bus line

